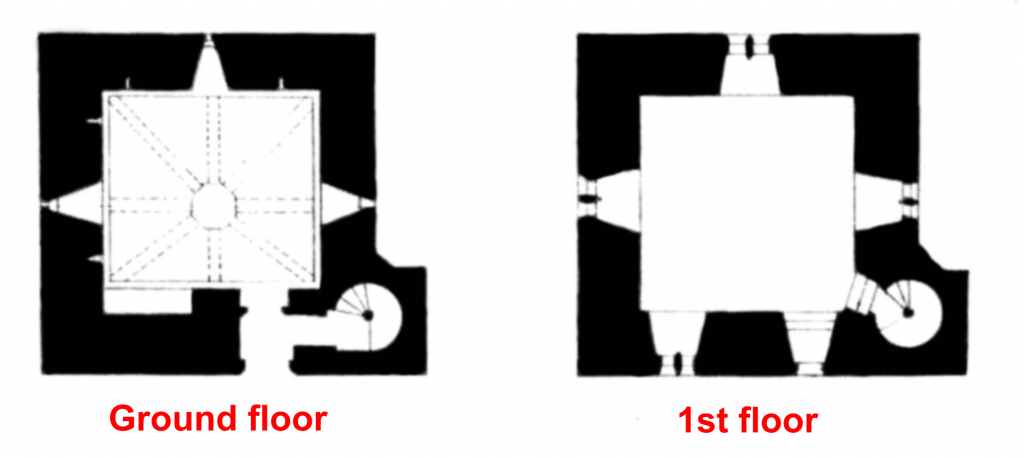

Kyme Tower is the remaining part of a fortified manor house in South Kyme, Lincolnshire. Constructed in the mid-14th century by Sir Gilbert de Umfraville, the tower remained in use until the 1720s when the manor house was pulled down.
History


Prior to the Norman conquest of 1066, South Kyme was an Anglo-Saxon administrative centre, held by Earl Morcar. The settlment formed an island above the surrounding fens. Soon after the invasion, the estates passed via the Crown to the Kyme family, Norman lords who settled in Lincolnshire.
The Kymes built a manor house there, and established an Augustinian priory nearby in the mid-12th century. Philip de Kyme came to wider prominence around 1300, marrying into the powerful Bigod family, but by 1337 the male family line had died out.
Soon afterwards, Sir Gilbert de Umfraville, the Earl of Angus, acquired the lands by his marriage to Lucy de Kyme, and they remained in that family until the 15th century. Gilbert constructed a new, fortified manor on the site, including the large stone tower that still survives today.
The fortified manor passed into the hands of the Burdons and Talboys in the 15th century, and onto Sir Edward Dymoke in 1530. The Dymokes lived there until the early 18th century. The house was mostly demolished between 1720 and 1725 and the remains sold off, before the estate was bought by the Duke of Newcastle. A new manor house was established nearby, just to the south-west.
In the 21st century, the remaining stone tower is protected under UK law as a Grade I Listed Building and as a Scheduled Monument.
Architecture


Kyme Tower is the last surviving part of the fortified manor house. It is surrounded by the earthwork remains of the surrounding enclosure, the moat of which may have been approximately 10 metres (33 ft) across. The moat would have provided security, but was also a high-status symbol in this period. A two-storey timber hall would have lain to the south of the tower, and other buildings to the east and west.
The four-storey building is 23.5 metres (77 ft), built from limestone ashlar, with a protruding spiral-staircase tower in the south-east corner. It would formed high-status accommodation, with a chamber on each floor. The ground floor’s vaulted ceiling has a stone boss with the Umfraville arms on it. The first floor, by local tradition, was called the Chequer Chamber, being paved with pebbles, termed “chequers”. The top floor is topped with battlements. The vaulted ceiling is intact, but the tower is now roofless and the other floors have been lost.
Bibliography
- Clapham, A., (1946), “Kyme Castle: The Tower” The Archaeological Journal Volume 103 pp. 189-190
- Kirk, C., (1881), “Kyme and its Tower” Associated Architectural Societies’ Reports and Papers (Lincoln, York, Northampton, Bedford, Worcester, Leicester and Sheffield) Volume 16 pp. 27-29
Attribution
The text of this page is licensed under under CC BY-NC 2.0.
Images on this page include those from the Flickr website, as of 16 June 2020, and are attributed and licences as follows: adapted from “ExpoLight-South-Kyme-Tower-0007C (Sample Proof-Photography)“, author ExpoLight, released under CC BY-SA 2.0.
