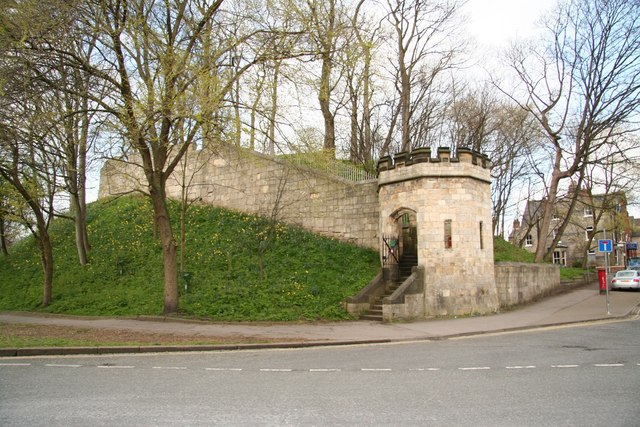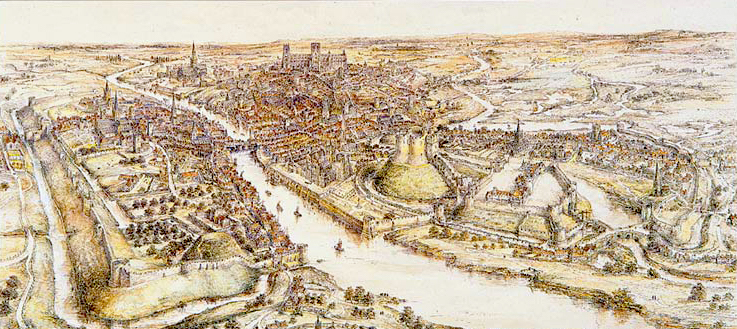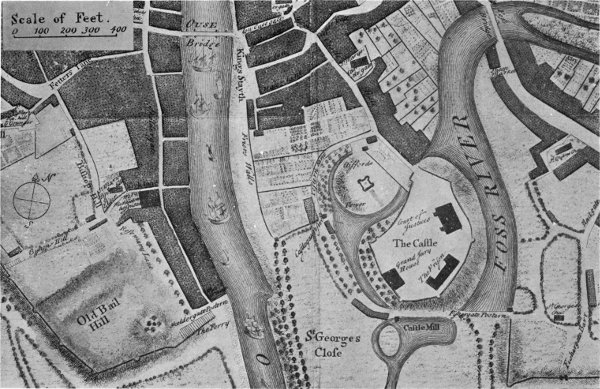

Baile Hill Castle, known historically as the “Old Baile”, is a motte-and-bailey castle on the west side of the city of York. Constructed in the 11th century following the Norman conquest of England, for much of its history the castle was controlled by the archbishops of York. It saw service in the English Civil War of the 1640s, supporting two artillery guns.
In the 19th century the castle’s bailey was mostly built over to create new housing, and crenellated tower built at its base. The motte remains a recreational site for the local community.
History
11th-12th centuries
At the time of the Norman Conquest in 1066, York was a major northern city and had been a Viking capital in the 10th century. In 1068, William I undertook his firth northern expedition, building castles across the north-east of England. At York, he constructed a simple motte-and-bailey castle – York Castle – between the rivers Ouse and Fosse. William Malet, the sheriff of Yorkshire, was placed in charge of the castle and defended it against an uprising of the local population.
In response to the worsening security situation, William conducted his second northern campaign in 1069. He built another castle in York, on what is now Baile Hill on the west bank of the Ouse, opposite the first castle, in an effort to improve his control over the city.
Baile Hill Castle was also a motte-and-bailey design. It was positioned on a ridge running along the River Ouse, which may have placed it in the corner of the city defences, or just outside the city proper, in the settlement of Clementhorpe.
Later that year, a Danish Viking fleet sailed up to York along the Humber and the Ouse, and attacked both castles with the assistance of Cospatrick of Northumbria and various local rebels. The Normans, attempting to drive the rebels back, set fire to some of the city’s houses.The fire grew out of control and also set fire to York Minster and, some argue, the castles as well. The castles were captured and partially dismantled, and Malet was taken hostage by the Danes.
William conducted a widespread sequence of punitive operations across the north of England in the aftermath of the attacks in 1069 and 1070. This “Harrying of the North” restored sufficient order to allow the rebuilding of both Baile Hill and York Castle. Baile Hill was for holding royal courts of law, and may have contained a gaol from its earliest days.
13th-17th centuries


At some point, the Archbishops of York took ownership of the castle, probably under Geoffrey Plantagenet, who was both archbishop and sheriff in the 1190s. The archbishops leased out the castle for grazing animals for 26 shillings and 8 pence a year,1It is difficult to accurately compare early modern financial figures with modern equivalents. See our article on medieval money for more details. and one of the towers around the wall, the “Biche Doughter” tower, was used as the king’s gaol.
Arguments ensued between the ecclesiastical and city authorities over who had rights of access to the castle, and who should pay for maintaining and manning its defences, which continued for the next few centuries. In 1308, this led to the excommunication of a group of armed citizens who had broken into the castle. In the 1320s, the timber defences were reinforced with stone walls.
By the 1450s, the dispute over ownership remained unresolved, with arguments continuing as to who should pay for the repairs to the stone walls. Archbishop William Booth then agreed to transfer control of the castle to the city authorities. The mayor used the castle for mustering the city militia, including the annual “view of artillery”, when archery practice took place.
The castle continued to be leased out. Stones from the castle’s walls were gathered up and used to level the top of the motte in 1561. The prison tower, by now in poor repair, was pulled down in 1566 and its stone reused to repair the Ouse Bridge.
During the English Civil War of the 1640s, York was controlled by the Royalists, and formed a crucial base in northern England. In April 1644, Parliamentary and Scottish forces under the command of the Earl of Leven cornered the Marquess of Newcastle in the city and laid siege. Two cannons were placed on Baile Hill to fire on the besieging forces, requiring the reshaping of the motte. The siege was temporarily lifted in June. In 1645, after Parliament had taken the city, a watch was built into the castle.
18th – 21st centuries


The castle site continued to be leased out, but with rights of access for local citizens. In 1722, the top of the motte was flattened and planted with trees; a gentle path was cut up to the top. Part of the bailey became known as “the Hollow”, and was used for Shrovetide games.
A new debtors and felons prison, designed by Peter Atkinson, was built in the bailey between 1802 and 1807. It was closed in 1868, and in 1880 the buildings were demolished, ahead of the bailey being sold to developers and turned into housing. Parts of the nearby city wall were removed in 1878 to make way for the construction of the Skedergate Bridge. A crenellated stone tower was constructed at the base of the motte at the same time, marking the new end of the wall circuit.
During the Second World War, air raid shelters were constructed in the bailey, close to the motte. Archaeological excavations were carried out on the motte in 1968 and 1969. The castle is protected under UK law as a Scheduled Monument.
Architecture
Baile Hill sits on a natural ridge, overlooking the River Ouse. Baile Hill’s surviving earthworks include the motte, and fragments of its bailey defences.
The motte is now 180 ft (55 m) in diameter at the base, 70 ft (21 m) across the top, and 40 ft (12 m) high. When first built, wooden steps would have been cut into side of the motte to allow access to the top. It was originally surrounded by a ditch at least 40 ft (12 m) wide.
The bailey was originally a rectangular design, 500 by 350 ft (152 by 91 m) across, with earthworks, a ditch and ramparts. Only fragments of these survive in the south-east and south-west corners, and are up to 103 ft (31 m) wide and 26 ft (8 m) high externally. The ditch was up to 50 ft (15 m) wide.
Bibliography
- Addyman, P.V. and J. Priestley, J. (1977) “Five Castle Excavations: Reports on the Institute’s Research Project into the Origins of the Castle in England. Baile Hill, York: A report on the Institute’s Excavations,” The Archaeological Journal Volume 134 pp. 115-156.
- Jones, Sarah Rees. (2013) York: The Making of a City 1068-1350. Oxford University Press: Oxford, UK.
- Royal Commission on Historical Monuments of England. (1972) An Inventory of the Historical Monuments in the City of York, Volume 2: The Defences. Her Majesty’s Stationery Office: London, UK.
Attribution
The text of this page is licensed under under CC BY-NC 2.0.
Images on this page include those drawn from the Wikimedia and Geograph websites, as of 22 April 2020, and are attributed and licensed as follows: “Baile Hill“, author Richard Croft, released under CC BY-SA 2.0; “RidsdalePanorma” (Public Domain);
